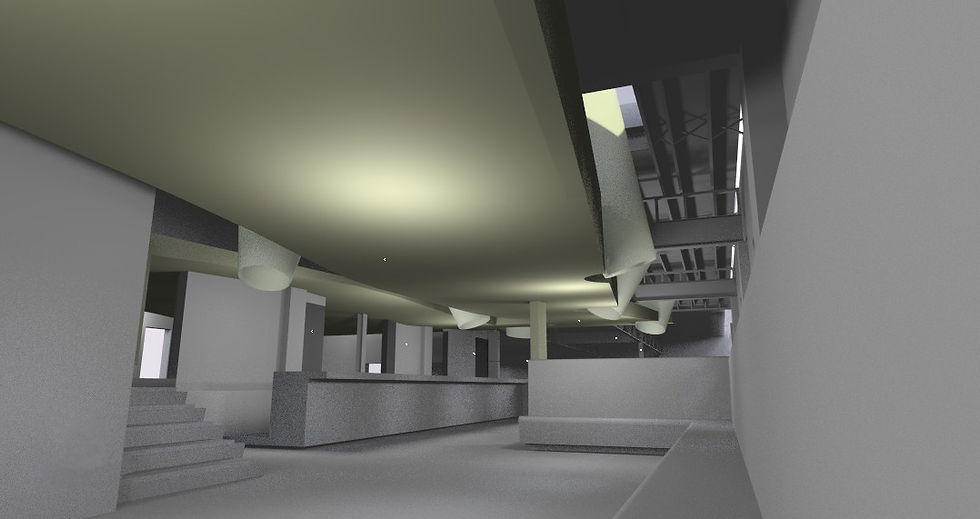top of page
SLOWfood | Restaurant, Patisserie, Wine Room & Market (2011)
Size:
Withheld
Design:
2011
Program:
Restaurant, Patisserie, Wine Room, Market, Offices, Commercial Kitchen, Storage
This project explored the potential for an adaptive reuse of an existing series of interconnected warehouse spaces in the "Warehouse Block" in Lexington, Kentucky. The client required a complex set of programs to work through several existing spaces with a desire for the design to define specific programmatic distinctions while producing a cohesive experience. The client ultimately changed direction at the time of plan-check, leaving the following versions in the schematic design stage. You can read more about our specific strategic proposal by clicking the "CONCEPT" link that follows:
Images:

VIEW FROM BAKERY TO RESTAURANT:

VIEW OF RESTAURANT:

VIEW FROM A BANQUETTE TO STAIR:

VIEW FROM THE KITCHEN:

VIEW FROM MARKET TO RESTAURANT:
Drawings:

SLOWfood_Renovation Plan-Ground Flr

SLOWfood_Renovation Plan-2nd Flr

SLOWfood_Existing Plan-Ground Flr

Existing Sect - Market and Bakery

Existing Sect - Market and Stair
+SUM: (Behind the Scenes)

110623-liner concept

110623-liner concept

110623-liner concept

110623-Insertion concept

110623-Insertion concept
bottom of page

