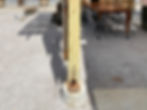Jake's Garden at Sav's (2021)
Size:
Site: 401m² - 4,320 ft² (whole site)
Design Area: 172m² - 1,850 ft² (Gravel Site)
Structure Area: 60m² - 645 ft² (Below Roof)
Prior Dining Space: 54m² - 580 ft²
Existing Building: 178m² - 1,913 ft²
Design:
May 2020 - March 2021
Fabrication & Installation:
Nov 2020 - March 2021
Program:
A garden and dining space to address Covid-19 guidelines and expand dining opportunities during the pandemic. The garden is dedicated to a deceased city council member who made positive change in the community, and whose name is a reminder of the community focus of the space. Every effort was made to minimize material waste and environmental impact with the new construction.
We were approached early in the pandemic to design and build an outdoor dining pavilion. We turned crisis into opportunity, doubling the existing restaurant dining space (former gas station converted) while providing a new iconic structure to attract attention and business. The design hybridizes interior and exterior, landscape and architecture, garden and dining.
The clients initial brief requested an arbor-like space next to a small, planted area on the side street, making a “garden side” pavilion. Discovering zoning restrictions, the project was serendipitously relocated to the Main Street side and replaced the existing parking with a new sustainable site design as garden. The buildings existing custom-painted “thatch roof hat” and other West African symbols, served as design inspiration. The designers translated and abstracted the thatch lines into a new, glitched pattern in cedar, shading the new dining space and simultaneously producing a pattern in dappled light. The pattern is physical and temporal via shadows, thickening the space in an ever-changing play through the seasons. You feel as if you are under a canopy of trees, extending the initial garden concept into the shelter making clear that the entire site and structure produce a garden experience that is spatially complex, visually distinct, and uniquely authentic like the cuisine itself.
The Corten steel planters provide an additional spatial pattern in the site design that works with the trees to define smaller rooms within the garden, slipping into the shelter to make clear that the entire site is “Jake’s Garden.”
Images:





+SUM: (Behind the Scenes)





© 2012 by PLUS-SUM Studio
+
+

