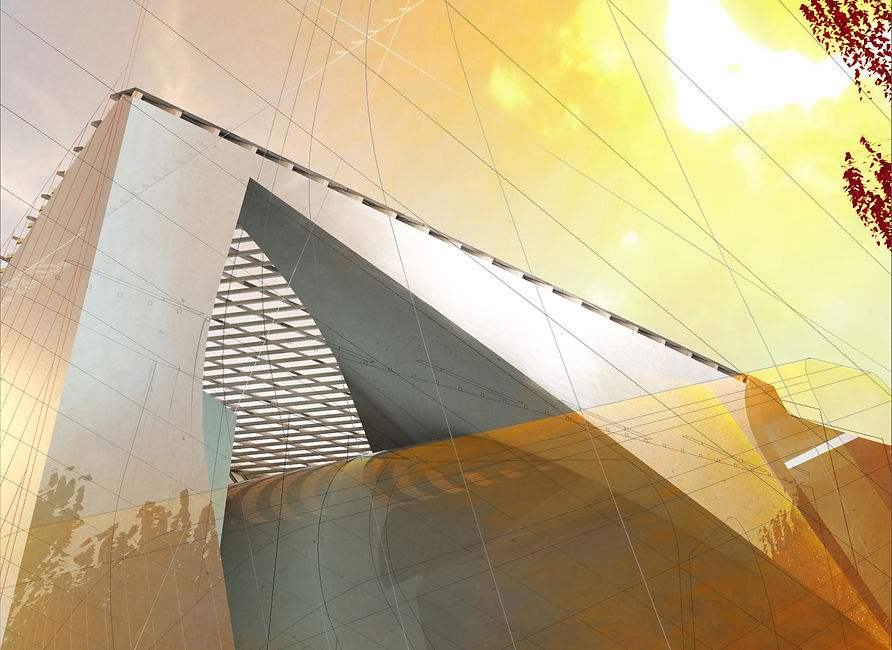MICROclimates | Mendoza Arts District (M.A.D.) - International Ideas Competition (2013)
Size - Meeting Space:
1,120 m²
12,056 ft²
Design:
2013
Program:
Restaurant for 120 people that addresses the five senses in a vineyard. A meeting place on a separate urban site, that contains offices, wine tasting, and sales, The meeting place acts as a visitors center to the region, the wine, and the larger development
The project was an open, international ideas competition to design a series of buildings as part of a larger development plan as stated in the competition brief:
"RESTAURANT + MEETING PLACE: The first phase of the MAD project, and object of the contest, is the construction of a restaurant in a vineyard and of a meeting place in the city. It is a multi-pronged project with different programs in different locations but connected with the same thread. The restaurant will be the starting point of MENDOZA ART DISTRICT, a foretaste of what the full final project (restaurant, hotel, winery, museum, amphitheater, polo fields, amenities and Meeting Place) will be like."
The stated goal of the organizers was to develop an "iconic and disruptive" architecture, one that rejects the traditional ideas of restaurant and meeting place in favor of a design that can communicate to a global audience and speak to the uniqueness of the Mendoza region through and architecture that engages all five senses while rejecting traditional ideas.
The meeting place is the only project shown here. The competition was ultimately not submitted but the meeting place was pursued to test a series of ongoing research ideas within a project at a smaller scale than contemporaneous research projects within the practice. Particular attention was paid to the representation of the project through a series of hybrid drawings that communicate the importance of the environmental factors that allow Mendoza to produce such unique wines.
Images:





Drawings:





Models:





Sketches:




+SUM: (Behind the Scenes)

Coming Soon!

